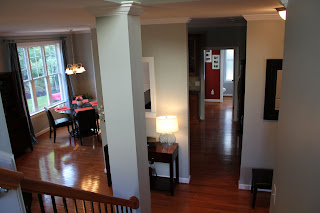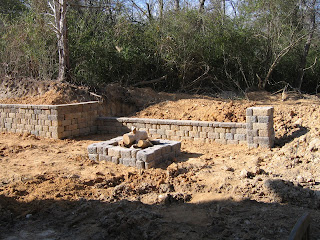Thursday, December 9, 2010
Thursday, December 2, 2010
7 Silverbush's Home Photos
Front Porch
Silverbush Court
View of Forest Brook from Porch
Art Niches
Dining Room
Foyer
Foyer Towards Living Room
Kitchen Nook towards Living Room
Kitchen towards Kitchen Nook
Living Room towards Foyer
Living Room towards Kitchen Nook
Living Room
Stairs to First Floor
Stairs to Living Room
Large Closets and Lots of Storage Space
Living Room
Living Room Looking into the Breakfast Nook
Living Room Looking Towards Kitchen and Entry Gallery
Kitchen
Mud Room
Laundry Room
Master Bedroom
Master Bedroom Reading Nook
Master Bathroom-1
Master Bathroom-2
1 of 2 Master Bedroom Walk In Closets
2 of 2 Master Bedroom Walk In Closets
Bedroom 1
Bedroom 2
Bedroom 3
Home Office
Second Floor Landing
Second Floor Full Bathroom
Rear Porch
Monday, November 22, 2010
Saturday, November 20, 2010
The Making of the Backyard Oasis
This was a 2+ year project. When we first bought the house, our yard was nothing but a unnecessary berm backing up to our backdoor.
1. Rented a Bobcat (for the first time) and removed scoops out of the berm to gain additional space.
2. The groundwork for the patio
2. Laying the paver patio
4. Almost done
5. Completed paver patio
6. The start of the retaining wall
7. More retaining wall construction
8. Do you think we need to move back the retaining wall even further?
9. Unfortunately, Yes.
10. We removed the wall, rented an even bigger piece of equipment, and began hill removal 2.0
11. There were times where we thought, "what were we thinking?"
12. Wall rebuilt, even better than before
13. Installed sod
14. Laying out the raised perennial garden
15. The start of our gardening addiction
16. From the road
17. Finally a backyard
18. No maintenance black aluminum fence installed
19. Spring has sprung
20. Black mulch and new flower beds added
21. Great backyard for entertaining
Subscribe to:
Comments (Atom)
































































